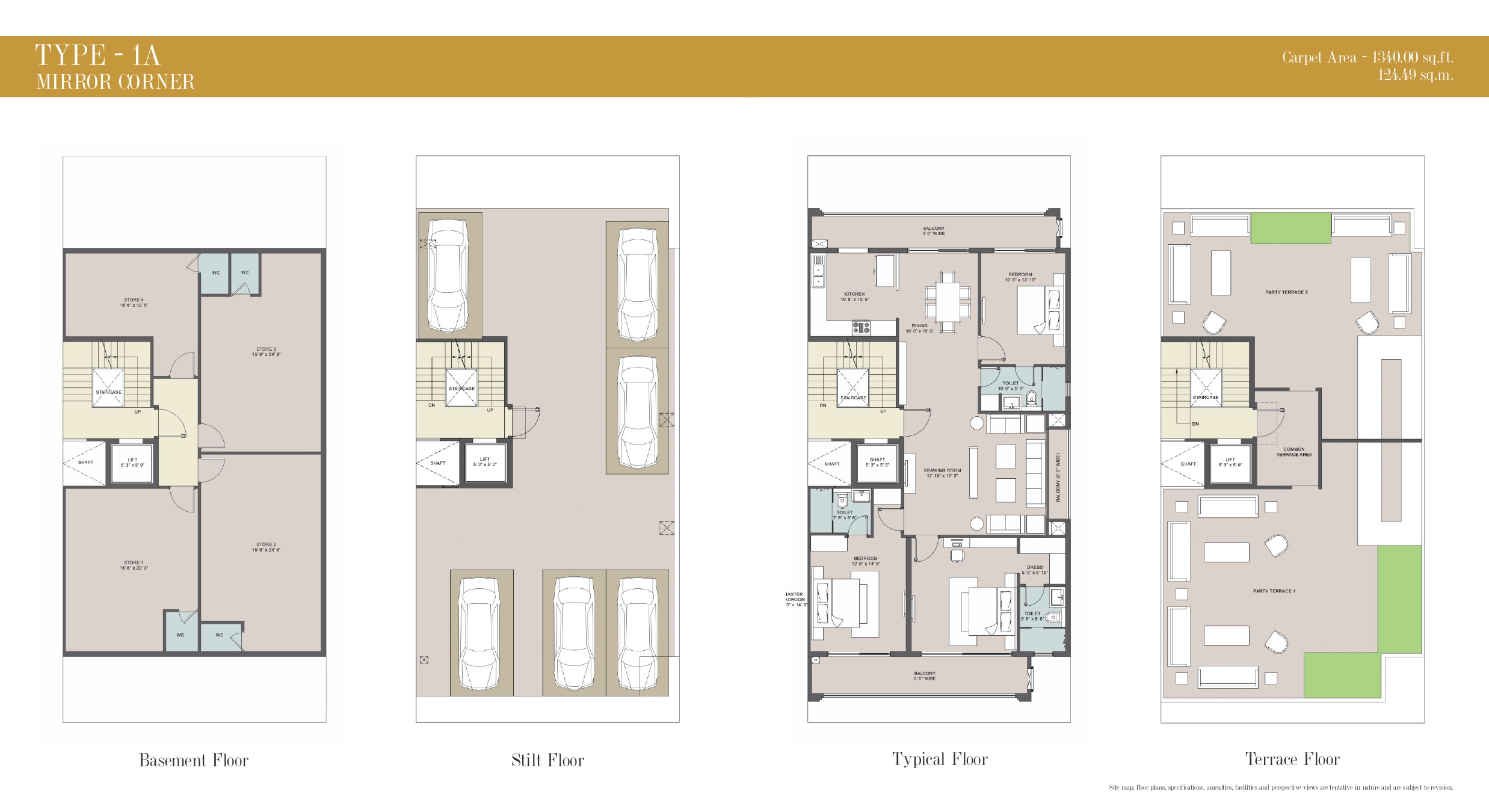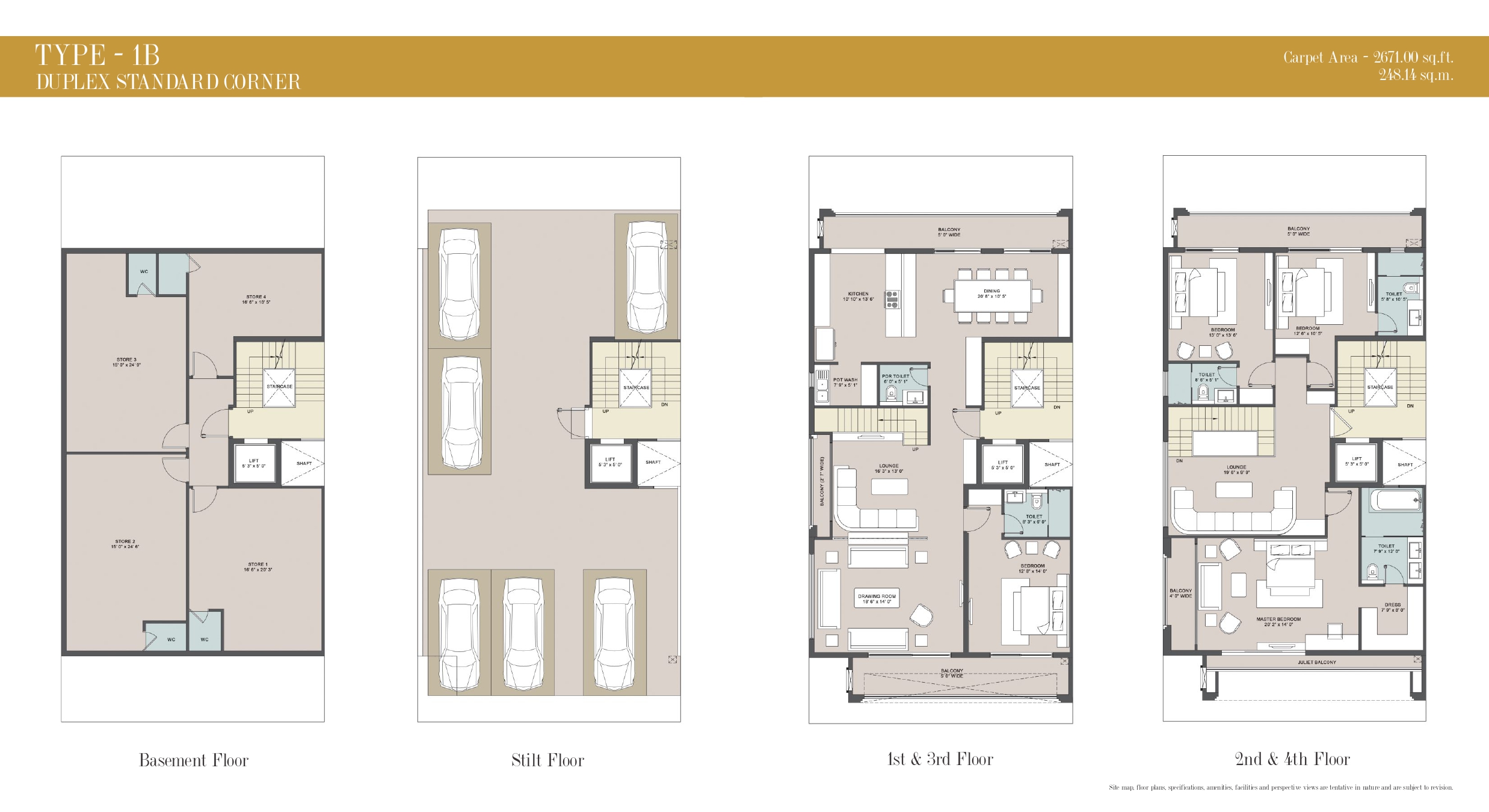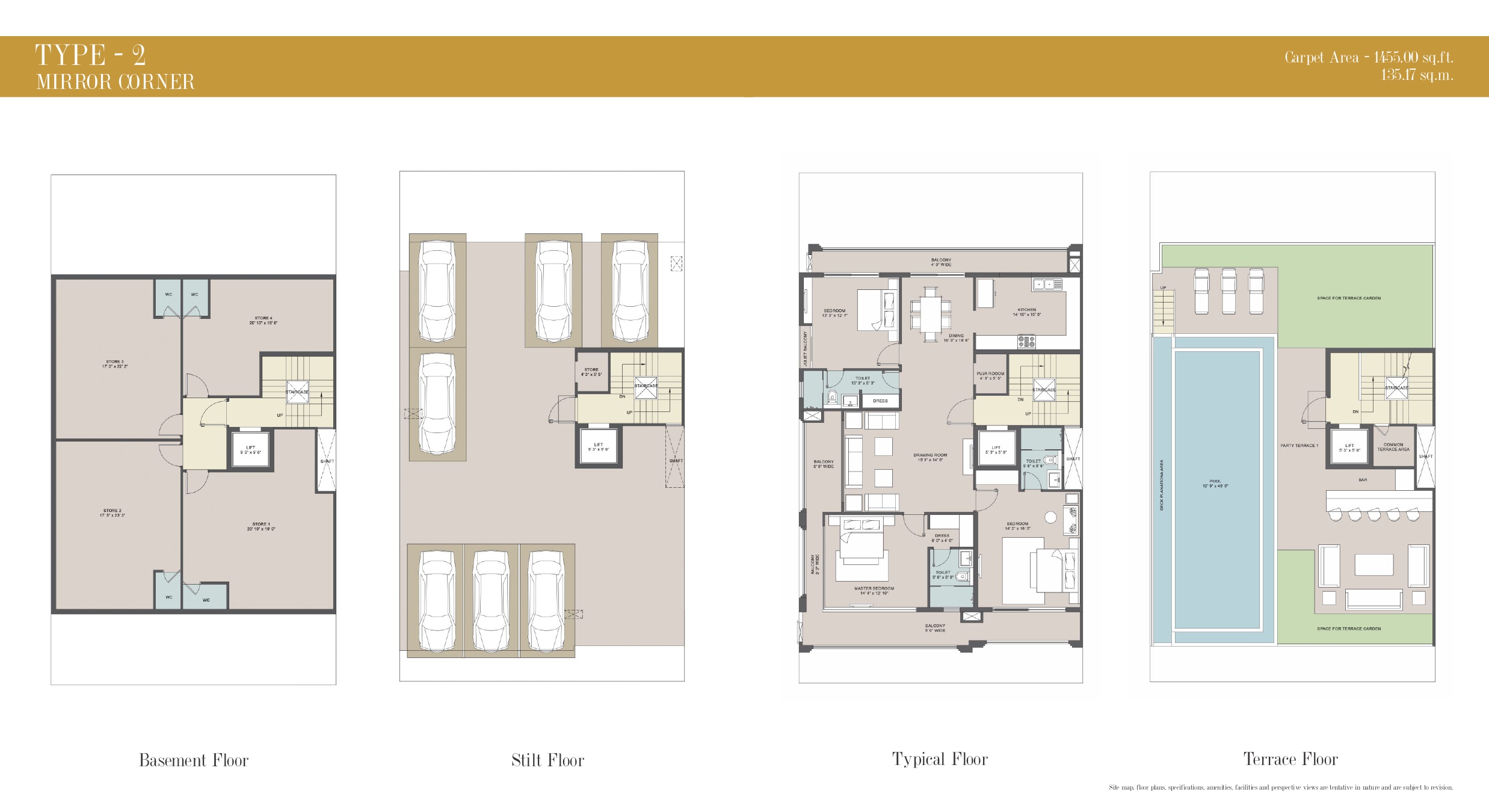Orchard Plots, Central Park 3

Orchard PlotsThe Orchard is a low-rise luxury development offering 284 residences in 3 BHK (simplex and duplex) option in Stilt+4 with basement. The basement will have store rooms while the stilt area will offer ample parking spaces with EV charging points.
The project also offers a state-of-the-art clubhouse with sports facilities, gym, swimming pool and other ultra-modern amenities. The floors will have a terrace with swimming pool, multi-purpose hall and garden among other lifestyle amenities.
In plot sizes of 257 & 307 square yard, the project is spread across a total developable area of approx. 6.5 lakh square feet. The project will have high-end specifications like fully air-conditioned units, fully loaded kitchen, multi-tier security, elevators, home automation and centralized music system with smart home concept among others. The project is expected to be delivered by June 2026 (as per HRERA).
- Orchard Specifications
- Orchard Brochure
- Orchard Floor Plans
- Orchard Price List
| General
Specifications of
Orchard Plots, Central Park 3 |
||||||||||||||
|
||||||||||||||
|
||||||||||||||
|
||||||||||||||
|
||||||||||||||
|
||||||||||||||
|
||||||||||||||
|
||||||||||||||
|
||||||||||||||
|
||||||||||||||
For Price List Call @ 9560308688










